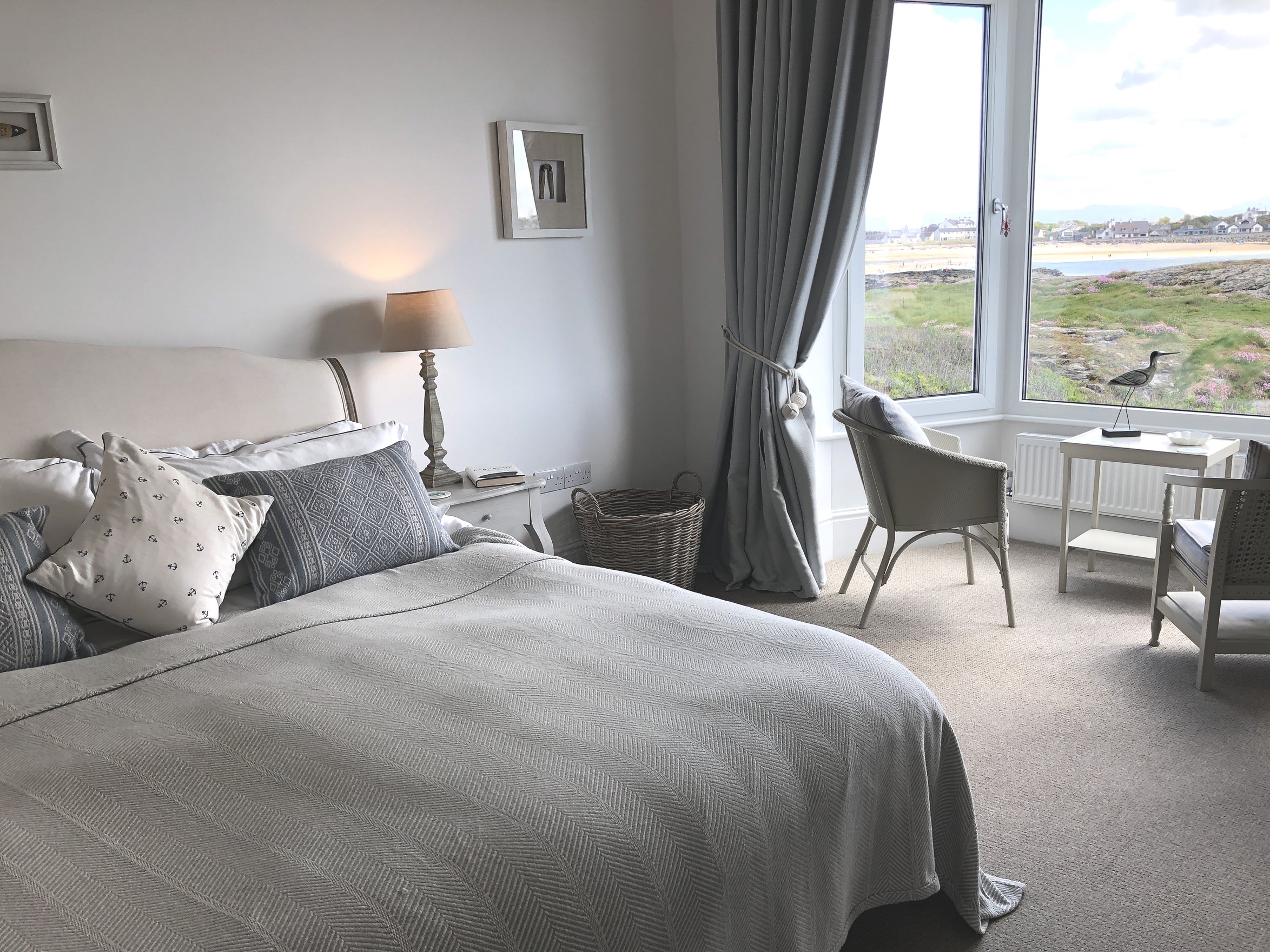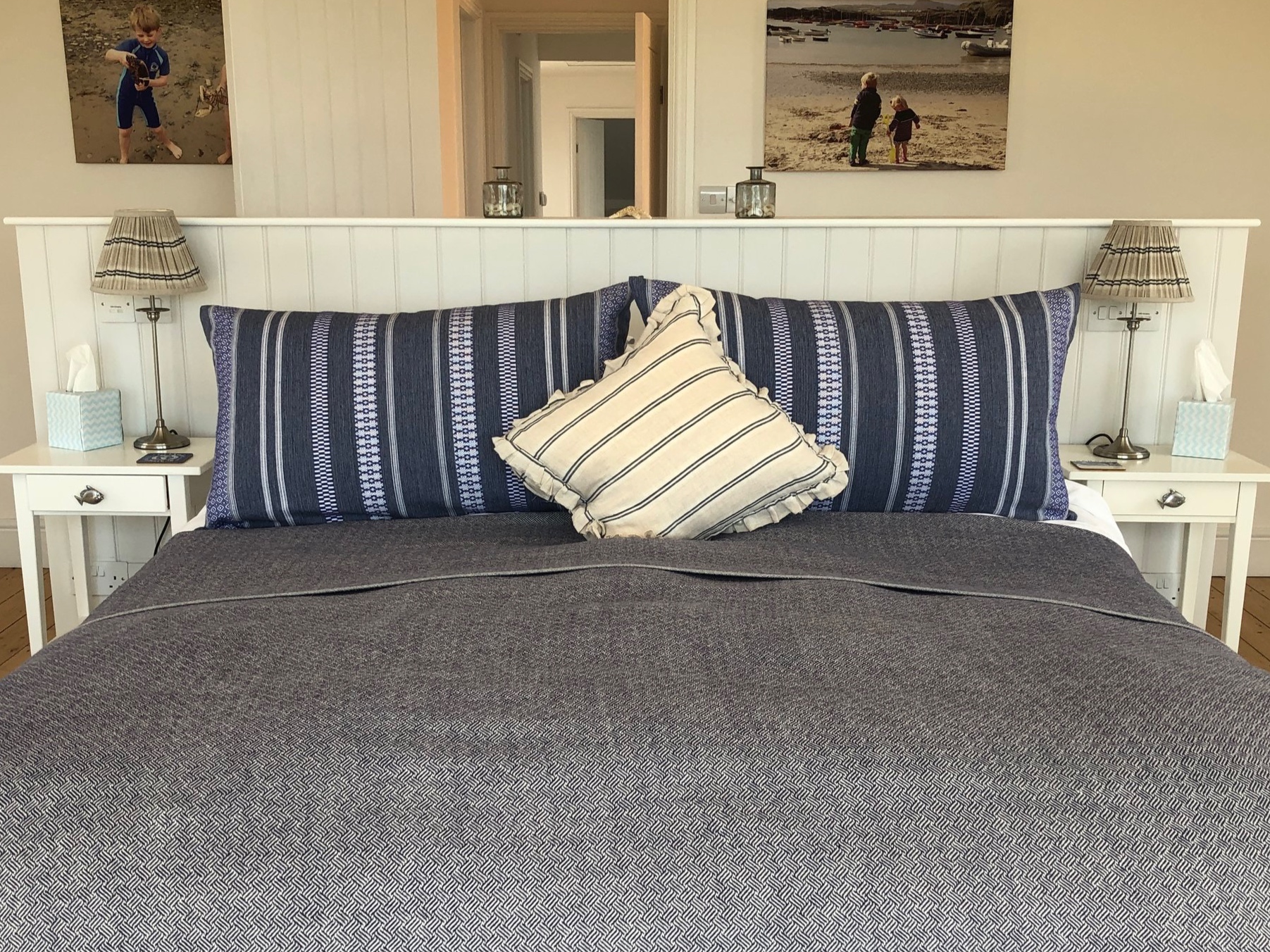INTERIORS
When we purchased the house in November 2015, most of the walls were blown with damp. There was a hole looking up to the sky through the roof of the utility ceiling. The brown formica kitchen was hidden at the back of the house with views out over a public car park on the street. The carpet upstairs was damp from water leaking from the roof and none of the upstairs bedrooms had views out over the sea.
As an interior designer, this was a dream project for Becky and she has since transformed the layout of the house to create a huge modern open plan kitchen, dining and living space with incredible views over the bay and out to sea. Another cosy sitting room with woodburner looks out over the bay together and there is a a separate snug/den/play area where the kids can hang out with table football, lots of toys, games and large flatscreen TV with Netflix. The two downstairs bedrooms, one superking and one twin, have their own separate bathrooms and would be ideal for grandparents wishing to have their own place to escape. To the rear of the property, wetsuits and coats can be dumped straight into the boot room / utility area and there is a store for buckets, spades and other essentials! Dogs are always welcome at Rockside and the boot room provides an ideal space for dog beds.
Upstairs, the master bedroom with its own ensuite and dressing area has incredible views directly out over the Irish sea from a large terrace. The two middle bedrooms are ideal for children, have twin truckle beds and share a large family bathroom. The far bedroom has its own ensuite and views through the dormer out over the bay.
For the interiors, think Nantucket meets Wales! Cosy and stylish with nautical stripes and lambswool throws. As we have two young children ourselves and a crazy black labrador, the interiors have been designed to be kid, dog and sandy shoes friendly.
If you would like to discuss your own interior project with Becky, please contact her at: rebecca@rockside-anglesey.com



